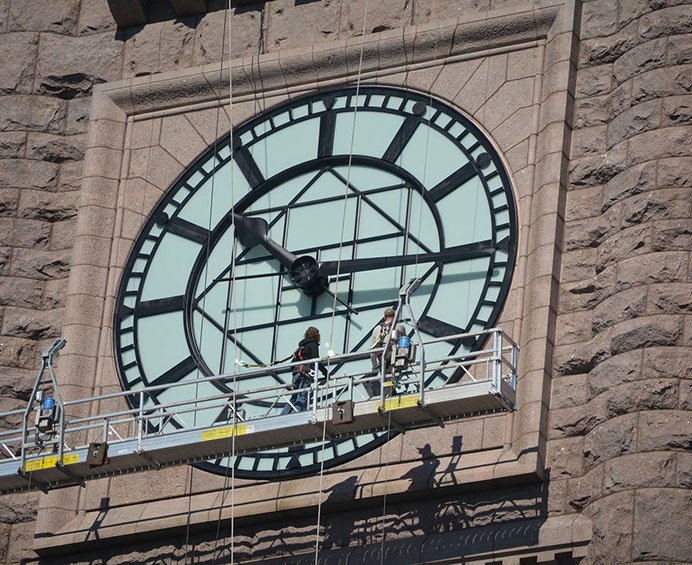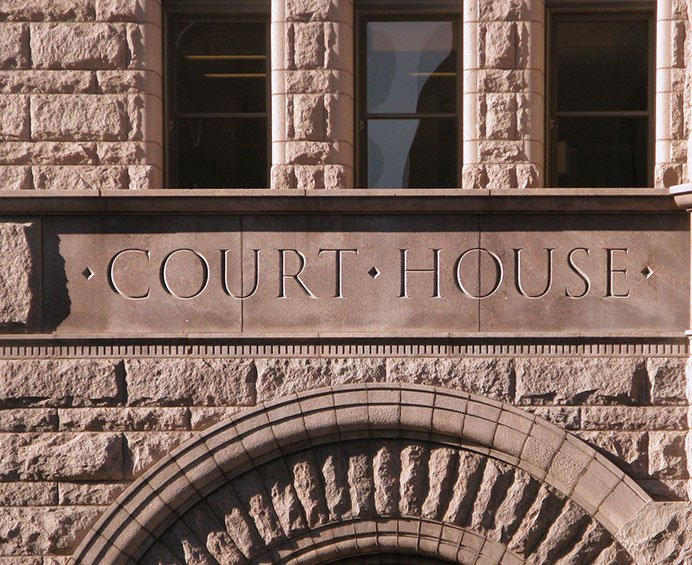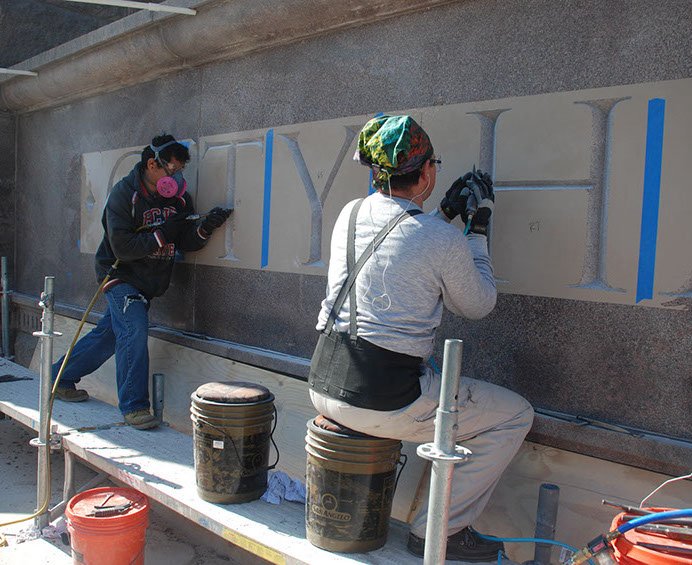








The Municipal Building
Location: Minneapolis, Minnesota
Client: Municipal Building Commission
Basic scope: Various projects, including investigation, restoration, new construction
More About This Project
The Municipal Building, built to house both the Minneapolis City Hall and Hennepin County Courthouse, was designed by the architectural firm of Long and Kees and opened its doors to the public in 1895. MacDonald & Mack has worked on range of preservation projects at the Municipal Building over the course of more than two decades, from paint-color analysis and masonry assessment to larger undertakings such as:
City Council chambers. The space had been “modernized” in 1955, drastically altering its historic appearance. MacDonald & Mack restored its historic Renaissance-style appearance, after extensive documentary and physical research.
The interior rotunda. The space was designed to be the center of civic life for the City and County and has provided a public forum for inaugural celebrations, award ceremonies, political addresses, and community meeting for more than a century. In that time, the marble, stained-glass windows, and other features had started to deteriorate. Our year-long restoration project restored the space to its original splendor.
Carving over the main entrance. One other recent project was the carving of the exterior stone above the main entrance. The carving was in the original plans for the structure but never executed due to lack of funds. In 2011, more than a hundred years after the building original opened, the carving was completed.
Clock faces. The building’s clock faces, each with a diameter of seven meters, comprise the largest chiming clock in the world. MacDonald & Mack was the architect for full restoration of the clocks, including replacing the glass and metal framework. We also restored the original back lighting, while removing the existing neon lighting from the hands.
Each project has had to balance a need upgrade the building for modern use while preserving and restoring its architectural integrity, all while allowing the building to remain open and functional for its myriad users, including city employees and the general public.
Key Details
Carving project partners: Eastern Memorials (carver), Building Restoration Corporation (general contractor)
Rotunda project partners: Monarch Studios (Stained Glass Restoration)
Awards: Carving, rotunda, and City Council Chamber all received (separate) Minneapolis Heritage Preservation Awards.
Press:
"Carving like it's MDCCCLXXXIX in Minneapolis." Minneapolis Star Tribune, April 22, 2011.
"Municipal Marvel," Minnesota Preservationist, January/February 2010.
Links:
Photo credits: City Council Chamber and rotunda photos by Jerry Mathiason
