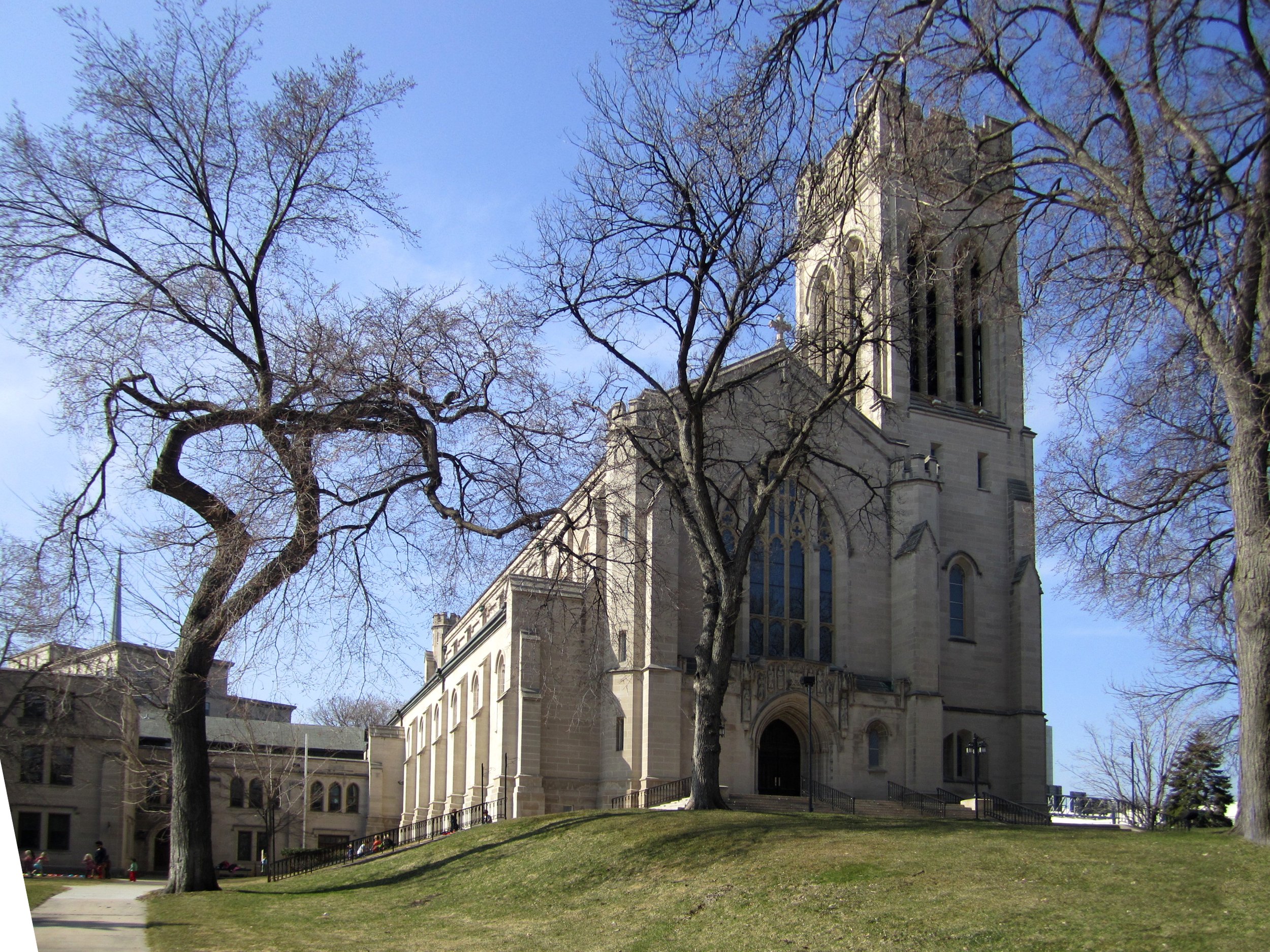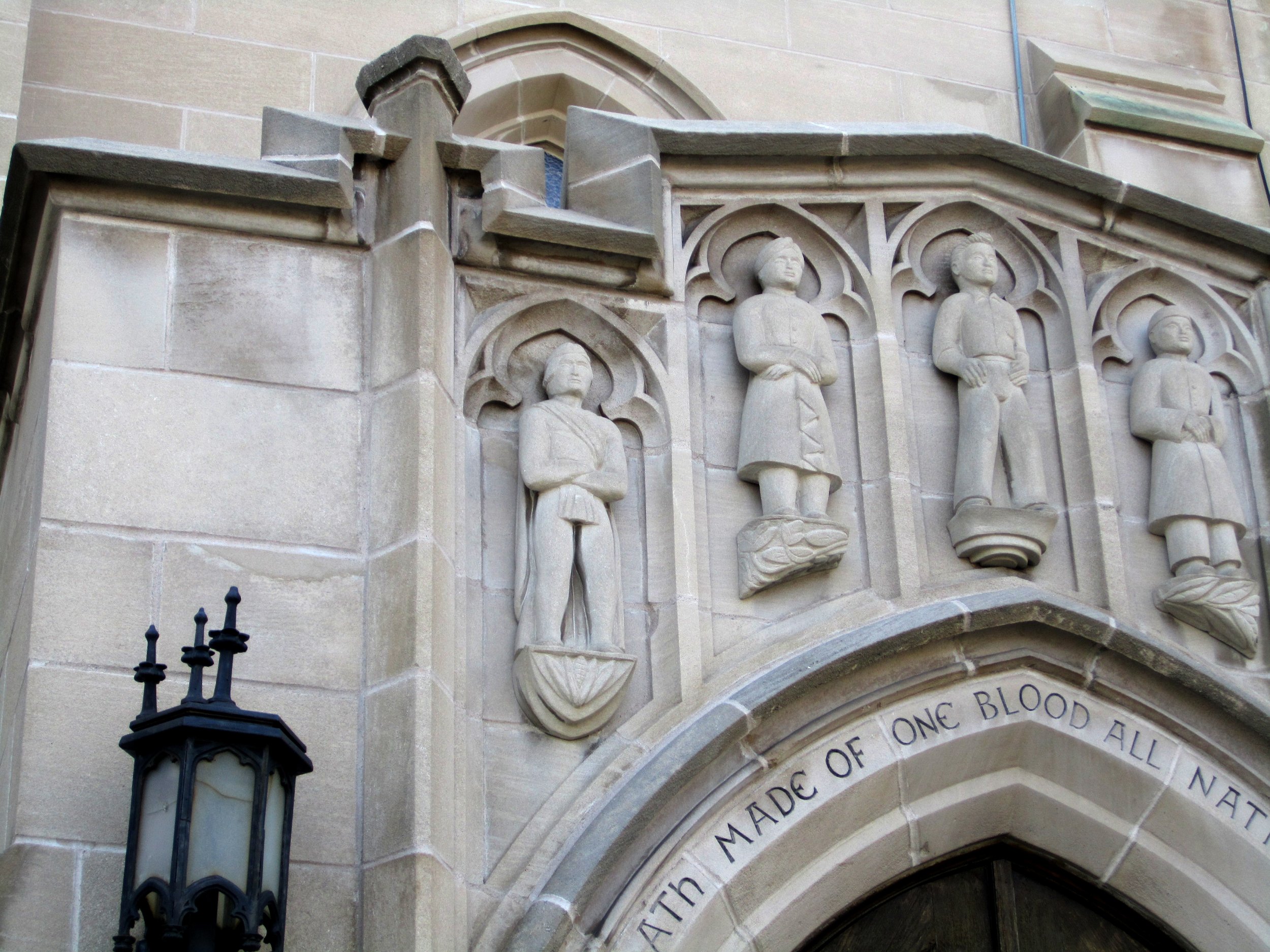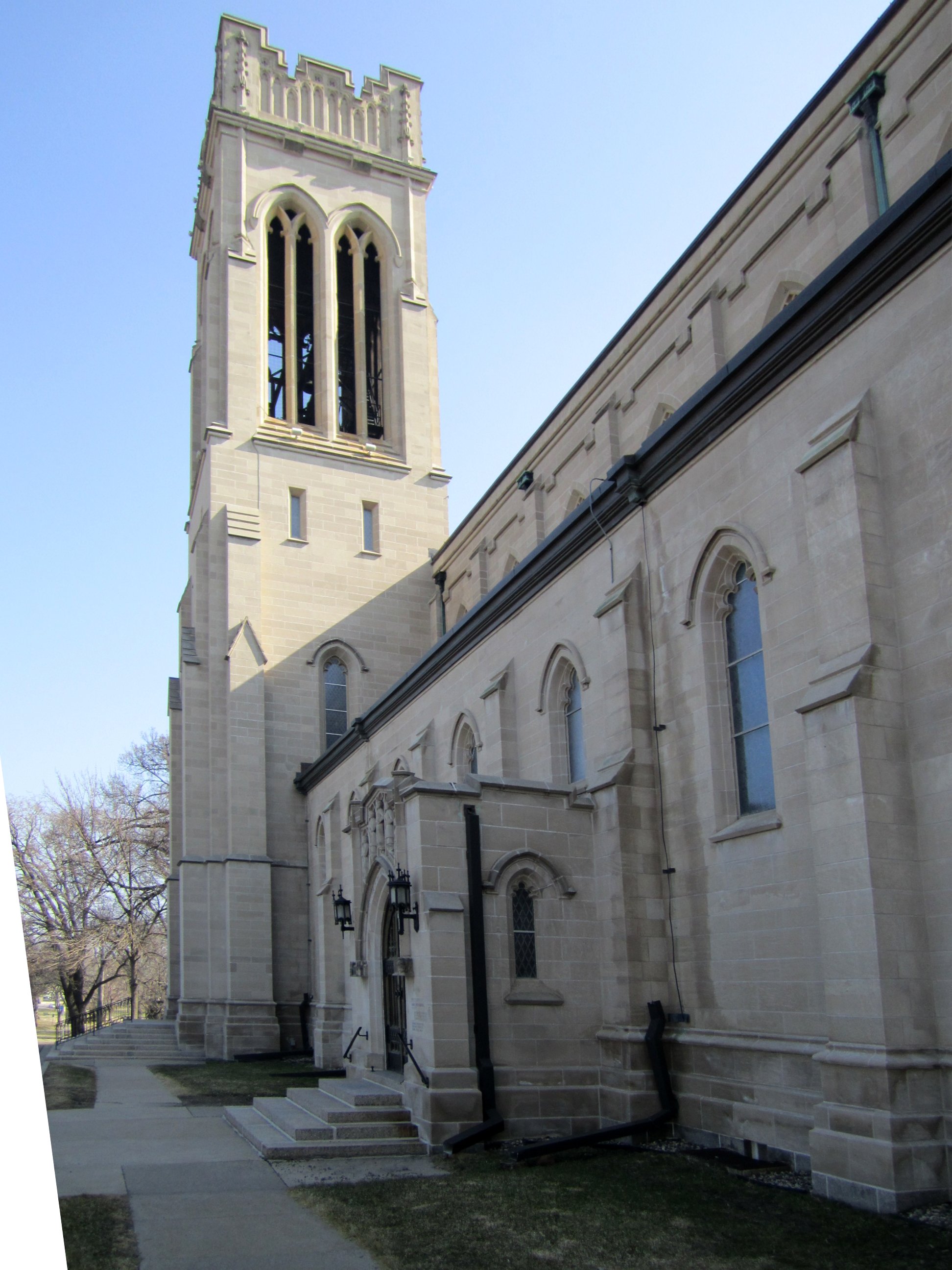


Saint Mark’s Episcopal Cathedral
Location: Minneapolis, Minnesota
Client: Saint Mark’s Episcopal Cathedral
Basic scope: Condition assessment, restoration
More About This Project
Background: Saint Mark’s Episcopal Cathedral was designed as a phased construction project with the first portion of the building being the Parish House built in 1908 with the Cathedral following shortly thereafter in 1910. The Parish House was expanded in 1927 and an Education Wing was added to the facility in 1958.
Project: MacDonald & Mack Architects has provided Saint Mark’s with ongoing architectural consulting services to identify areas of need and assist the church in fulfilling their goal of being good stewards of their historic building. Our projects have involved complete architectural services from concept to construction administration for restoration of the exterior of the building, including masonry patching, repointing, and cleaning, as well as weatherproofing of doors and windows. We also provided services for the restoration of the stained glass within the sanctuary.
